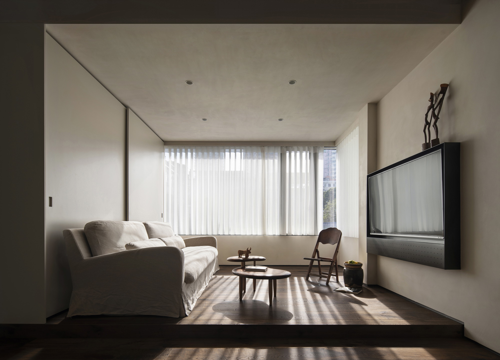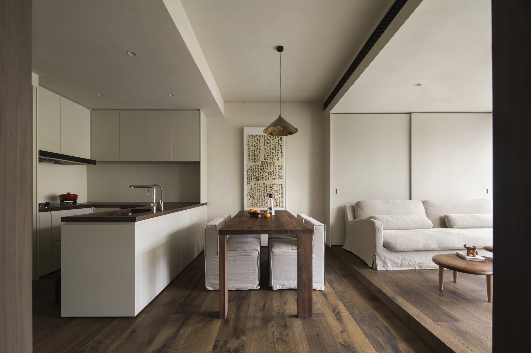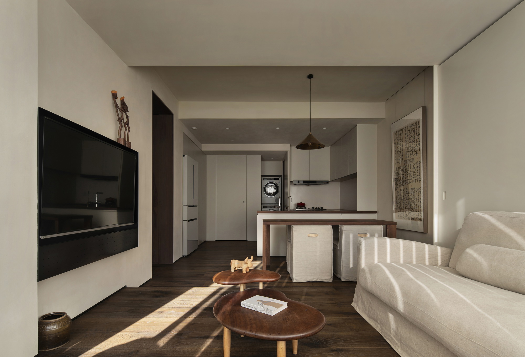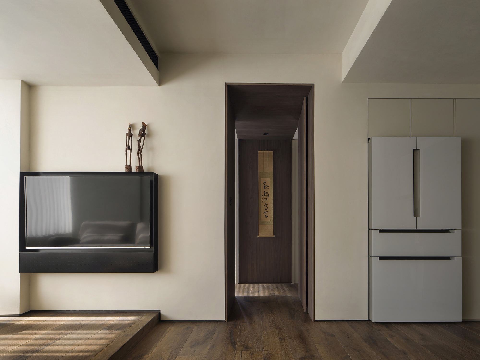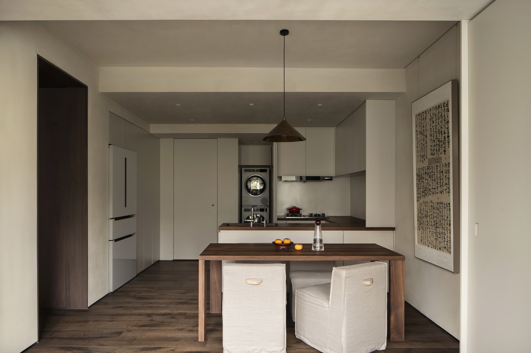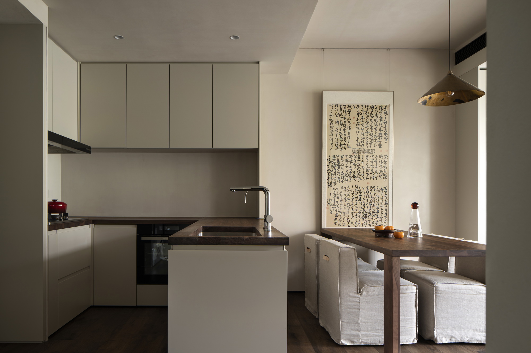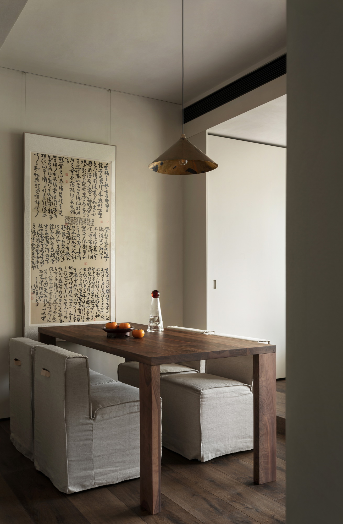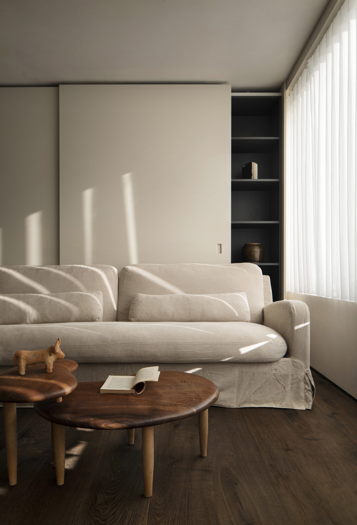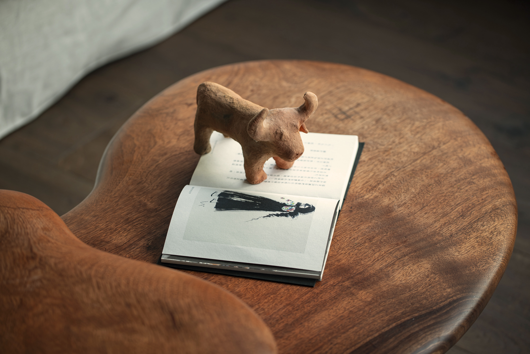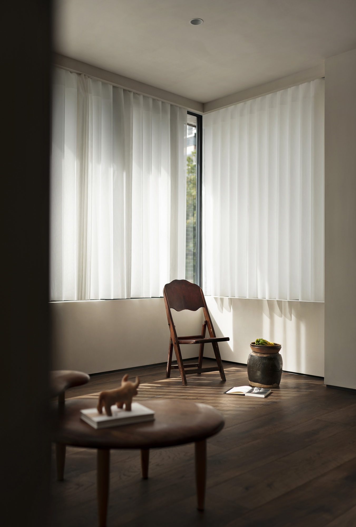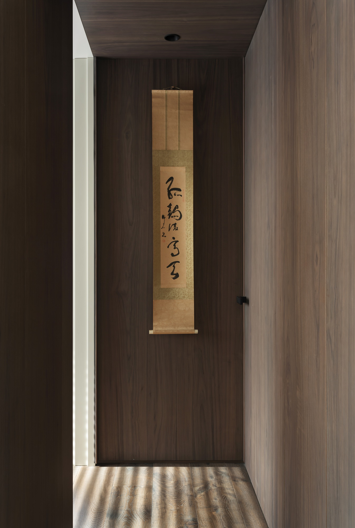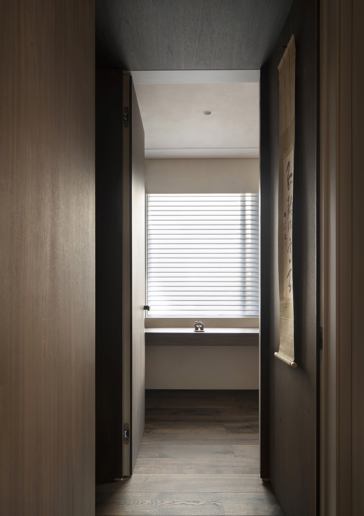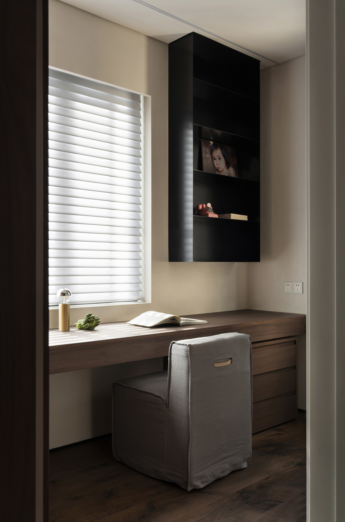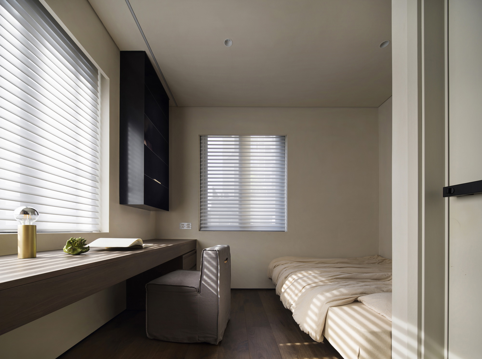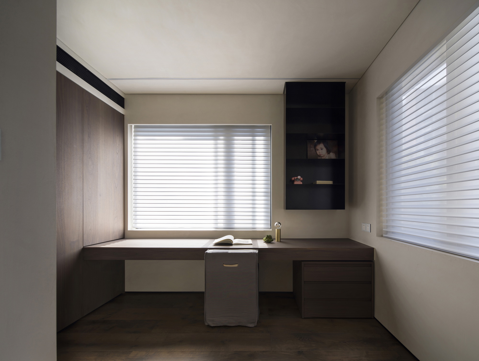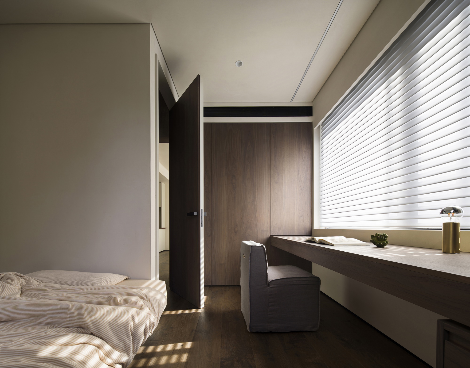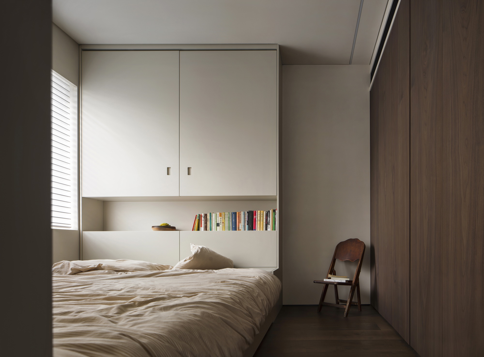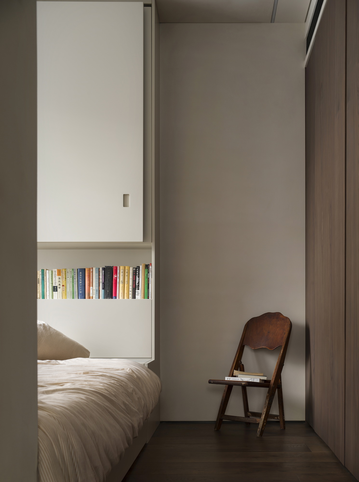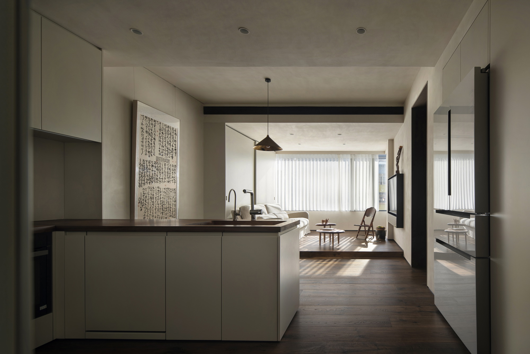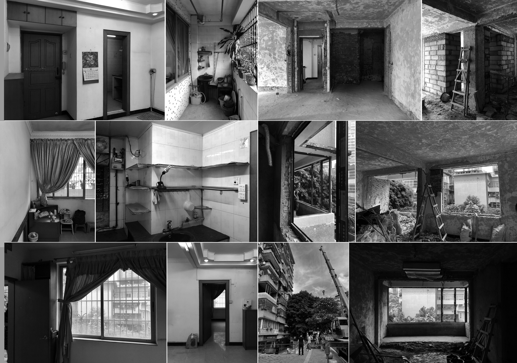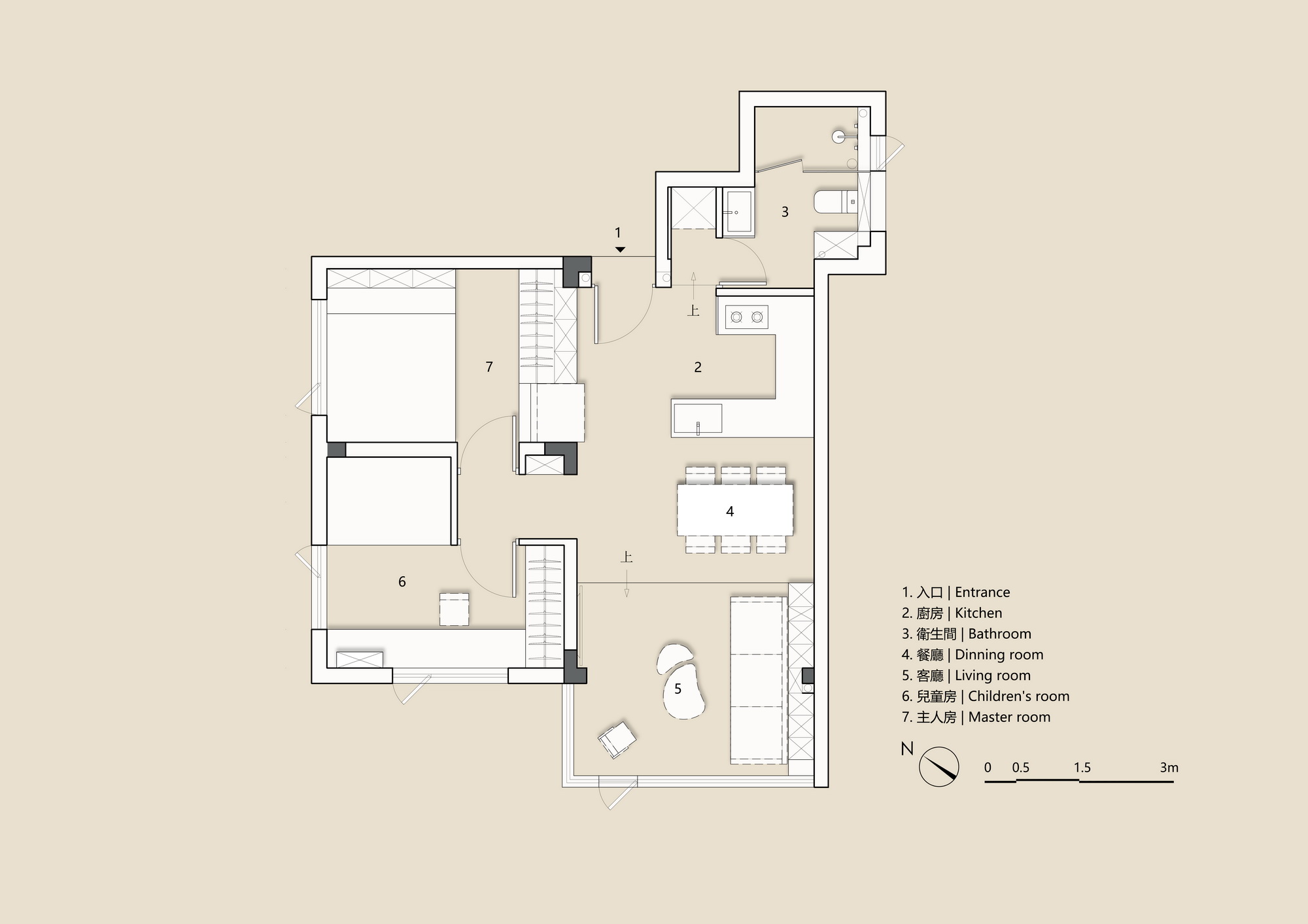PDD Design x Xiwu
Space is a living entity,
And design and customization endow it with a soul,
Granting it a personality and mood filled with individual character.
Xiwu Customization's mastery over details and environmental mood,
Combined with Deep Design's interpretation of art and the relationship between people and objects,
Have given Zheng's residence an elegance that is not superficial but harmonious with the occupant's temperament, ultimately presenting the true essence of life and serving its inhabitant.
To harmonize the tone and temperament of the space, the entire house's customized products are crafted with light gray walnut veneer and sand-ceramic gray matte paint as the primary materials.
"Near the water, one is the first to see the moon; facing the sun, flowers and trees thrive in spring." - Light and shadow cast warmth, and the beautiful home nurtures tenderness. Nestled in a serene and cozy old community in Haizhu District, Guangzhou, this 59-square-meter space is etched with the traces of time.
How do we reconstruct an elegant home within this community,
Defining it with happiness and nurturing it with warmth? The wooden floors throughout the house exude simplicity, while the walnut wood countertops bring nature into the home, allowing the artistic elegance to touch every corner of the room. After renovation, it becomes apparent that a small home can be so close to perfection!
"Dreamlike Scenery" - Bringing the home into a leisurely and comfortable setting, displaying elegance in both expansion and contraction. A spacious storage cabinet conceals the minutiae of daily life, while select decorative items adorn the space, painting an elegant facade for the home. The fabric sofa, fabric dining chairs, and slanting sunlight create a gentle and ethereal atmosphere.
"Dining" - Enjoying a completely open view, the kitchen, dining room, and living room are integrated, fostering communication and care among family members. The 4-centimeter-thick solid walnut wooden kitchen countertop, the 1.8-meter-long walnut dining table, calligraphy inscriptions, and customized brass pendant lights all narrate an unspeakable journey through the years.
"Living Room" - Simplifying the design, the balcony is merged with the living room to maximize space utilization. African wooden sculptures weathered by time, ceramic pots from the 1970s, and mud cow sculptures by Yunnan artists all reflect a never-ending pursuit of art. The clear glass windows capture the gentleness of the world, offering views of the changing seasons outside and the daily lives of family members within.
"Corridor" - Wrapped in walnut wood, the corridor is warmed by the sunlight filtering through the louvered curtains. A Japanese calligraphy tea hanging, having found a forgotten compatriot here, remains faithful to the yearning for warmth, poetry, and meaning.
"Secondary Bedroom" - Function outweighs form, with ample natural light. The 3.5-meter-long custom walnut writing desk and the shelves and toy storage cabinets provide a home for both study and play, allowing children to learn and entertain themselves simultaneously.
"Master Bedroom" - Walnut wooden floors and wardrobes bring the essence of nature into the room. The remotely controlled louvered curtains allow the sun's warmth to penetrate. The customized bed frame includes ample storage under the bed and behind the headboard. A small cinema in the bedroom provides a relaxing escape after a long day.
"Bathroom" - Nature is transplanted into the bathroom space, with the walnut wooden sink and wall panels exuding a pure and elegant atmosphere. The natural touch extends to every tile on the floor, and the large wooden plank evokes a deep affection for warmth.
"Years Rush By" - "A house, two shifts, three meals, four seasons, five flavors" piece together a beautiful life. Every layout and embellishment transforms into a symbol of home, bathed in sunlight, surrounded by wood, preserving love and warmth.
