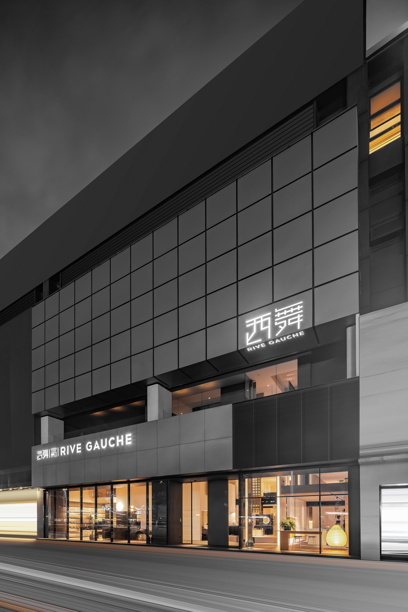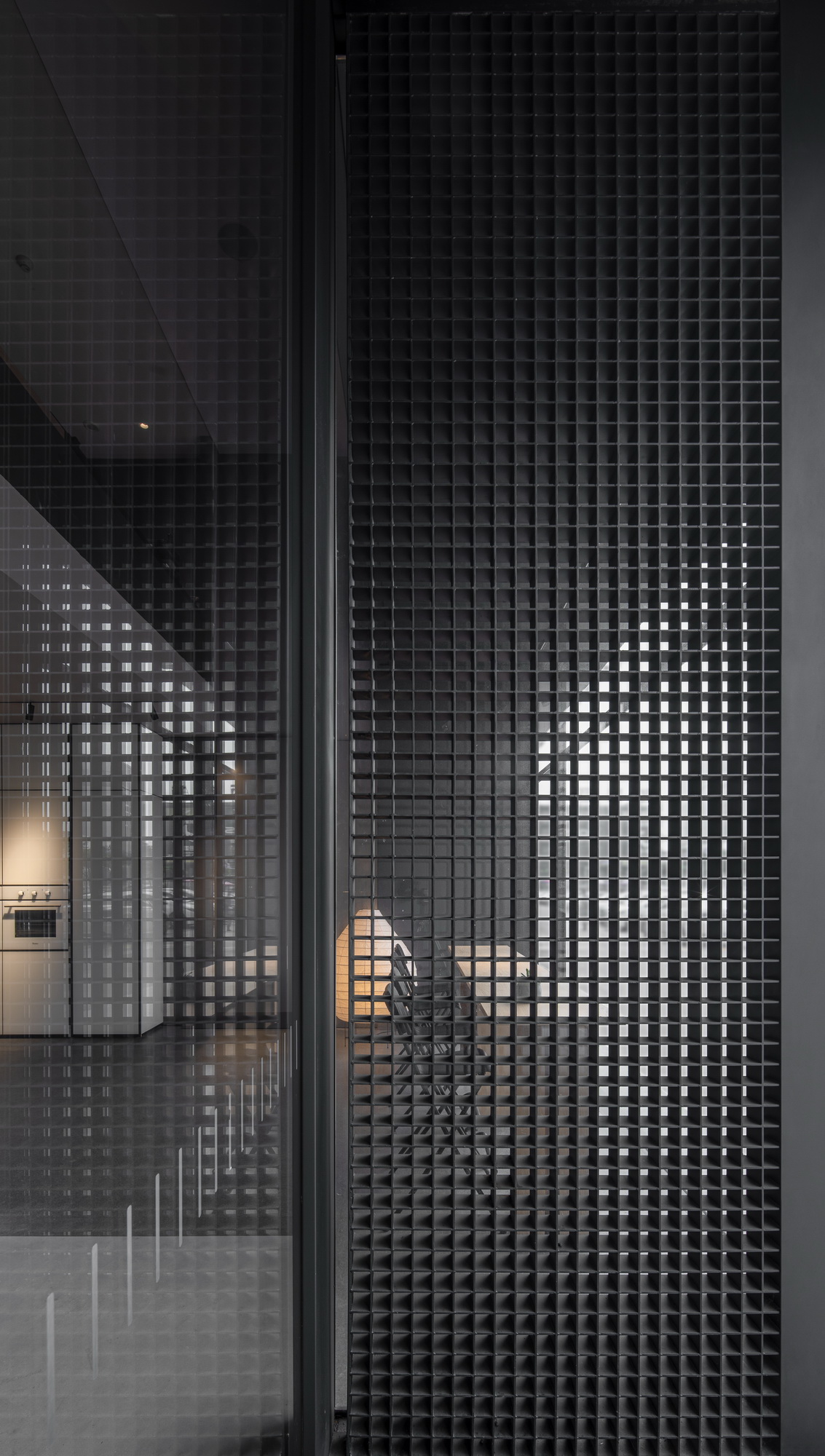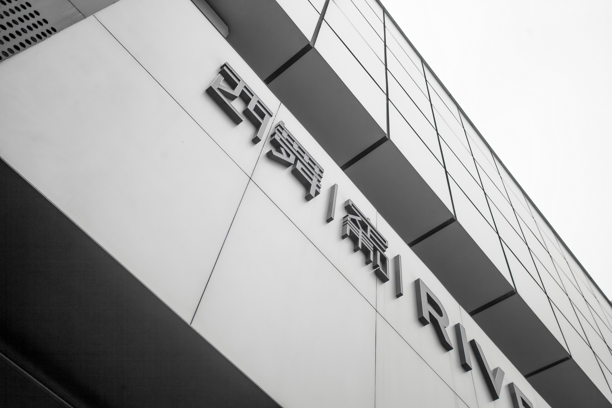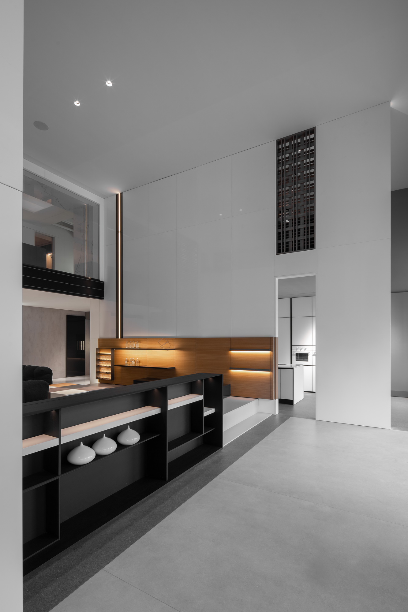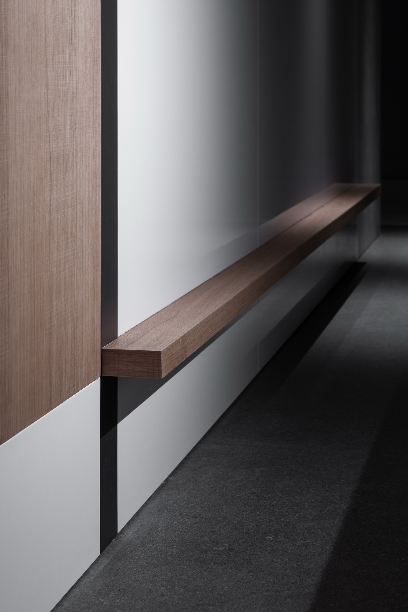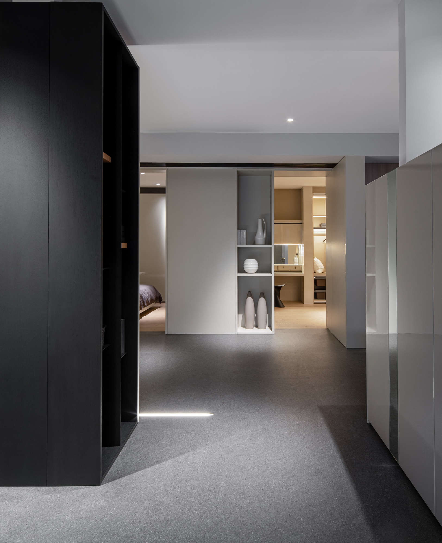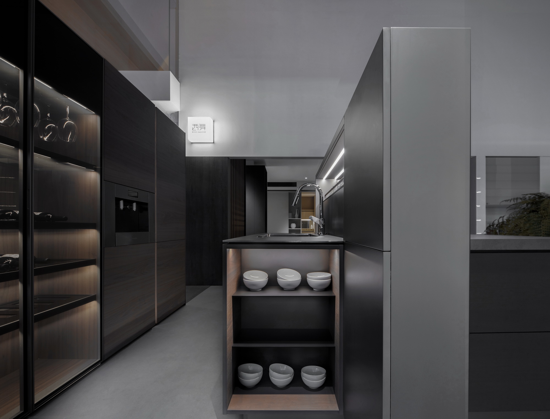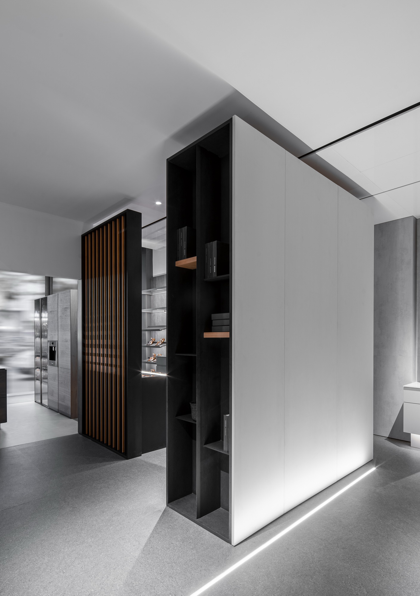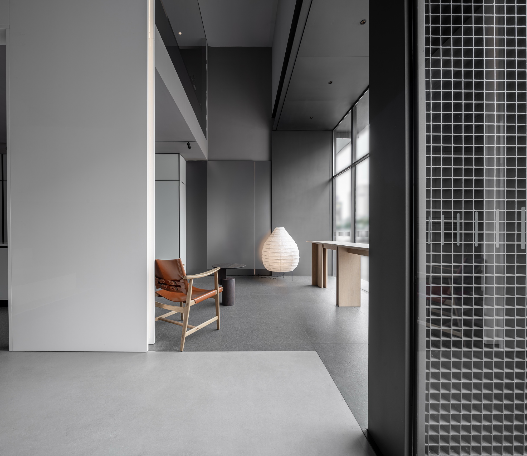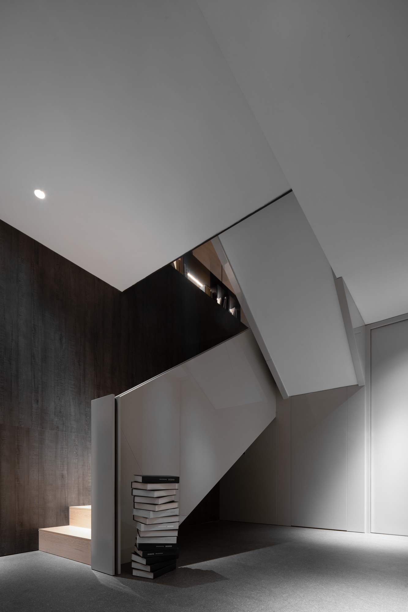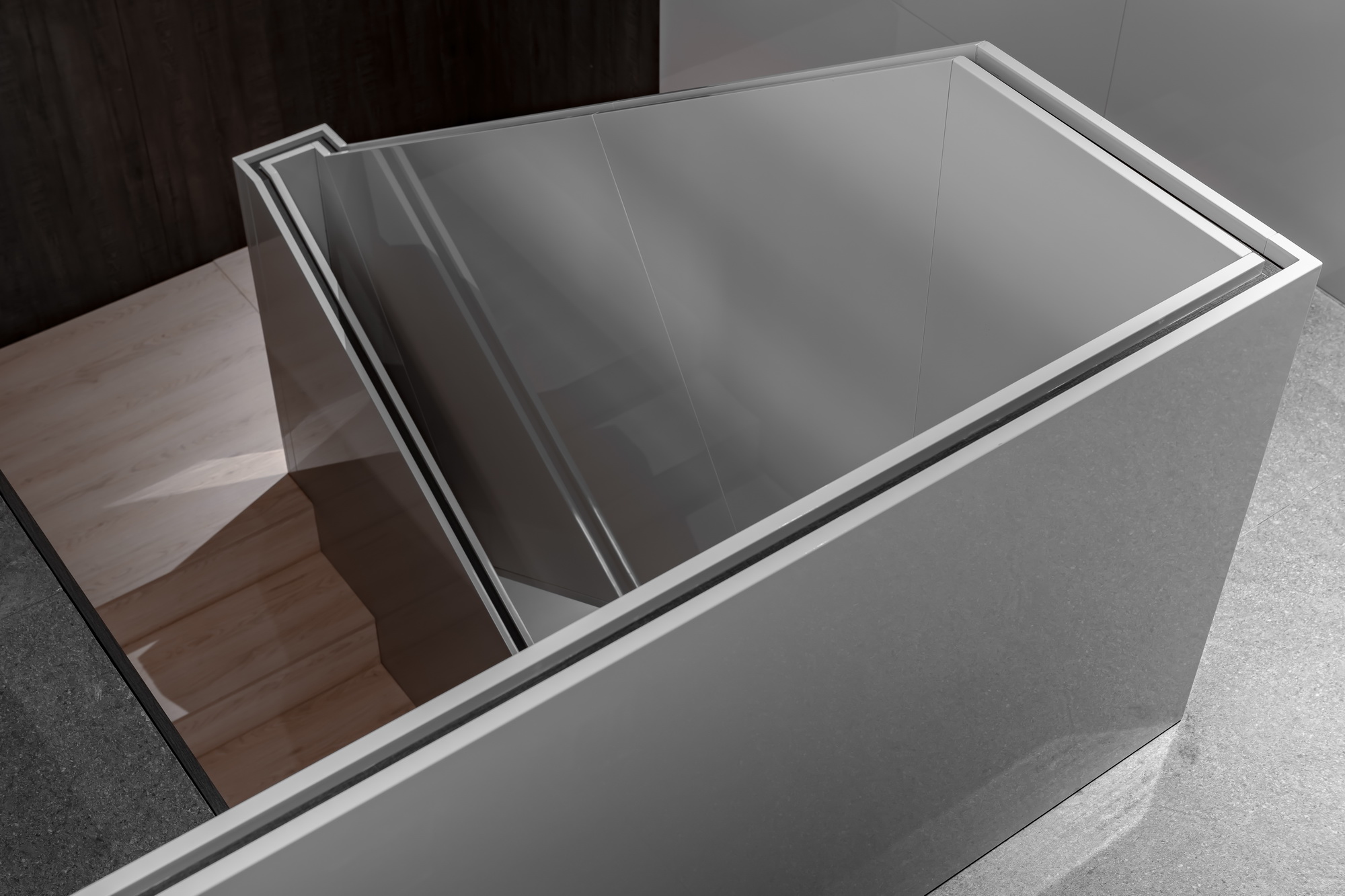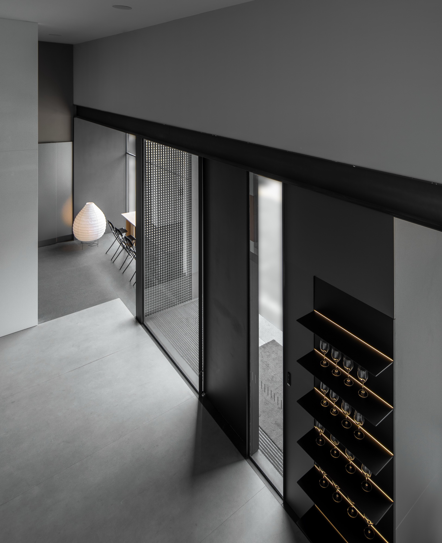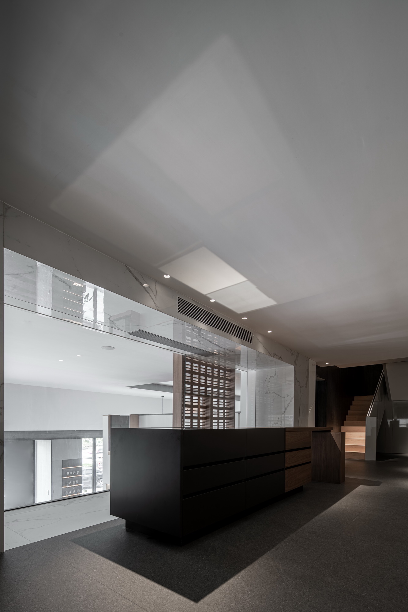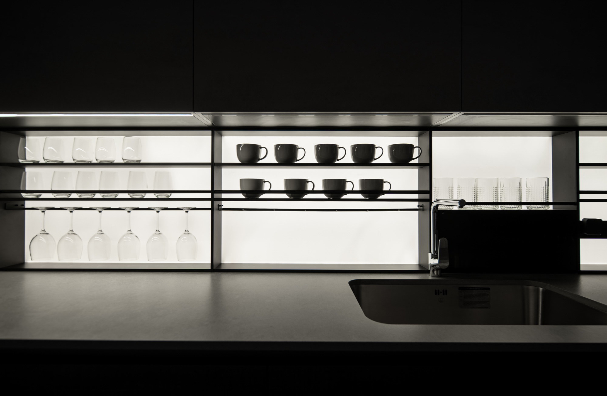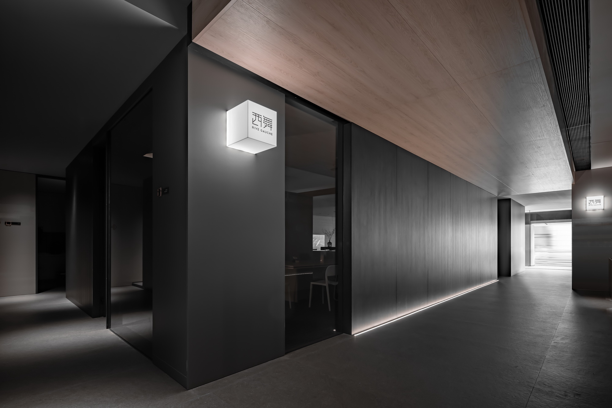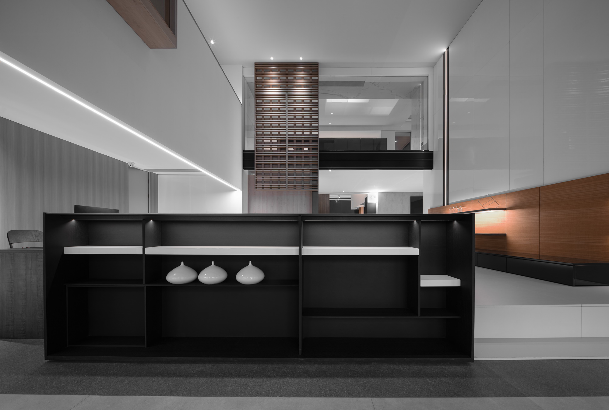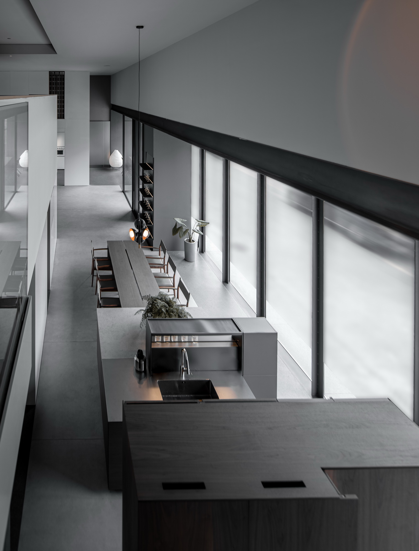Coporate Headquarter
Residence: The Machine for Living
In his book "Towards a New Architecture", Le Corbusier clarified that "a house is a machine for living in" and explored the essence of the house from multiple perspectives using the logic of machines, including traditional, innovative, material, and spiritual aspects. He regarded the house as a functional carrier for habitation, allowing him to purely explore the inherent spirit of space with the greatest freedom and reconstruct the content, form, and value system of modern architecture.
Amidst the onslaught of diverse ideologies, designers clarify the inherent scientific and rational logic of space through the architectural thinking of machine aesthetics. By integrating the spiritual essence of contemporary human habitation, such as "livability, humanity, individuality, and poetry," into their designs, they create commercial spaces that are "easily perceived" and "harmonious." These spaces are shaped by a functional focus, concise forms, geometric order, and a rejection of excessive decoration. In the process of continuously negating, reducing, and purifying the environment to achieve a harmonious state, the inherent brand values of Xiwu Customization, which emphasize authenticity and avoid formalism, are highlighted, and the design value of the commercial space is fully expressed.
The facade, as a symbolic identifier of the brand's inherent attributes and unique aesthetic, is designed to seek maximum integration and harmony with the architecture and space. Respecting the materials and simplifying the objects, the design incorporates brightly coated square blocks cut with equal lines, whose composition creates a rational aspiration for architectural relationships through staggered arrangements. As one looks up and down, the three-dimensional elements are disrupted and separated from a single plane, dynamically and abstractly expressing the brand's inner essence in a freehand manner. The lower level is enclosed by a special screen glass, framing the colorful forms and textures of the space in a captivating and exquisite manner. The aesthetic quality of simplicity as decoration and the appropriate level of transparency lend a subtle yet profound emotional impact, bridging the initial experience and emotional memory of the observer in a visually arresting manner.
The plain accumulation of life's sensory experiences
From the facade to the interior, various scenes such as the dressing room, dining and kitchen area, bedrooms, and living room stand side by side, breaking down boundaries and complementing each other visually, unfolding the delightful attributes of an open living space in a narrative and intricate manner. In a design that eschews excessive decoration, the designer integrates glass, metal, and wooden elements in a harmonious interaction, preserving features like scenic windows and wooden finishes that provide personalized visual niches for the space. This subtly creates a spatial sensation of plain yet lingering sweetness, evoking a profound and refreshing understanding among those who enter.
Creating differentiated aesthetic experiences through contrast, juxtaposition, and harmonization is another key aspect of the design, and the designer approaches this through the treatment of objects within the space. The design is intricate yet not overwhelming, subtly shaping sensory perceptions through the meticulous arrangement of details within the living space. This aims to gradually evoke a sensory experience of differentiated aesthetics in the home environment. While continuously exploring the possibility of harmonizing simplicity and individuality, the appropriate proportion ensures that it does not overshadow the overall design, implicitly outlining the readability of the space with a sketch-like elegance.
The Rhythm of Chapters
The diverse combinations of the brand's wooden elements, coupled with the play of light and shadow, create a new and elegant balance. The subtle guidance of the spaces transforms and extends the scenes, embodying the philosophy of "the apparent way seems obscure."
The Order of a Warm Space
"The Chinese do not pursue 'infinity' like Faust, but discover infinity and express it in a hill, a valley, a flower, or a bird."
Continuing the progressive and blended meaning of the first-floor space, the second-floor offers a more refined and open living landscape. The beautiful essence and nature of the living space are expressed through the division of areas and the meticulous use of materials. In the continuity of spaces such as the western kitchen, bar counter, bedrooms, and living room, the structural decoration and the dynamism of lighting endow the space with aesthetic charm solely through changes in the carriers of objects. The impeccable spatial form, aside from structural materials, leaves nothing else, creating a unique sense of vastness and tranquility in the space. As observers enter, this feeling attaches itself to the ritual order of life in each person's heart, revealing more possibilities of life and the fleeting moments of beauty.
Light, as a material, reveals substances in their natural state, stripping away their essence and evoking resonance. As Tadao Ando described, "I believe that architecture should not speak too much, but remain silent, allowing light and wind to express it."
The third floor is a composite space with multiple attributes, including offices, meetings, and reception areas, blending functionality, aesthetics, and uncertainty. In the design, the functional areas are precisely subdivided, and the flow of natural light is harnessed to shape the planar space. An open balcony with floor-to-ceiling glass screens allows the space to be bathed in ample light, bringing it to life with the graceful movements of the light. Facing the light, the context of the space is written in the posture of the light, delicately outlining the spatial scale. The naturally lit spaces receive the gentle guidance of the light, and the interconnected parts, inspired by the light, also achieve a sudden understanding.
The various elements of the ideal space are harmoniously placed within it, achieving a state of purity and tranquility. When immersed in this environment, there is no need to deliberately seek a gradual progression of viewing rituals. Instead, the rational poetry and the spirit of the place can achieve a higher level of harmony with one's perception. The countless associations within the observer's mind blend with the spatial scenes in their purest form, creating a spatial symbiosis that originates from the heart.
