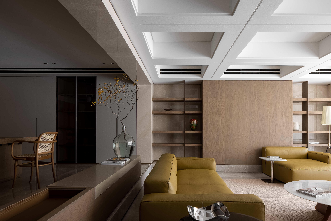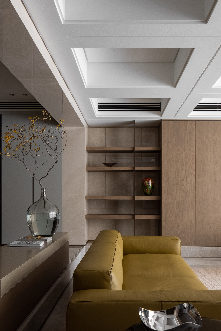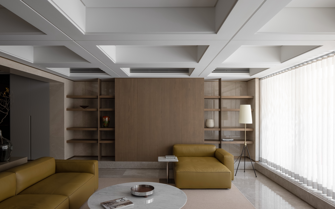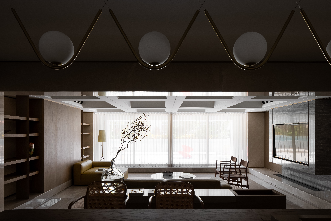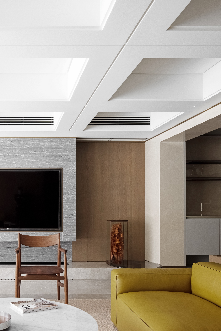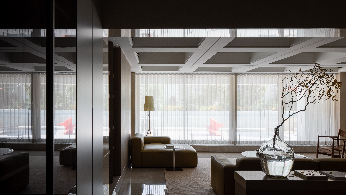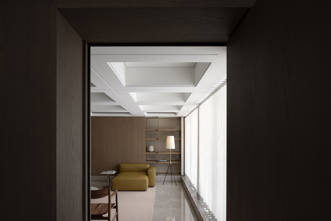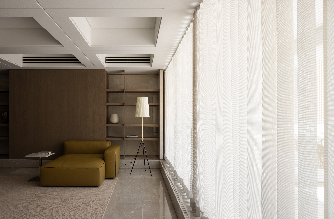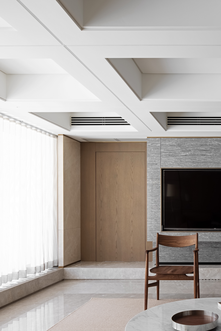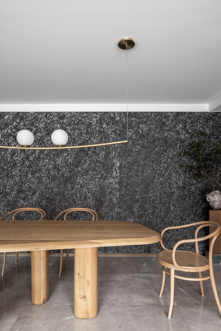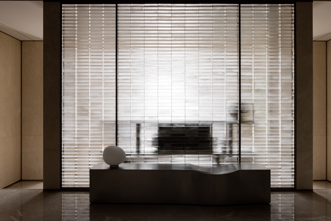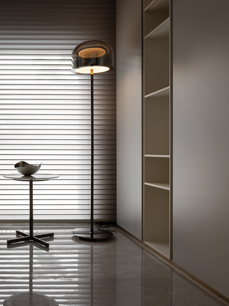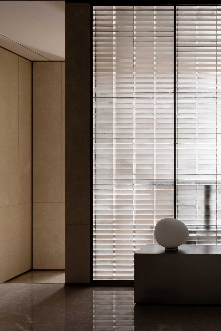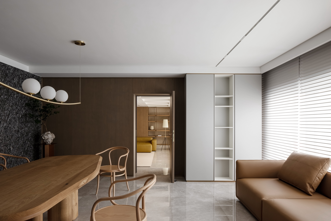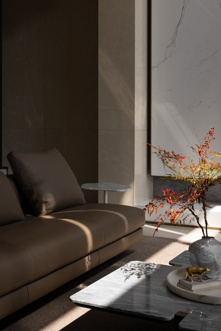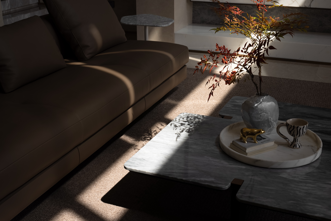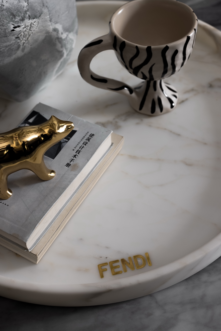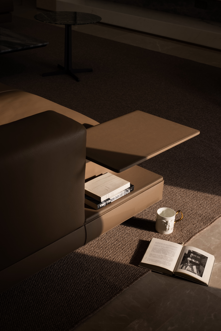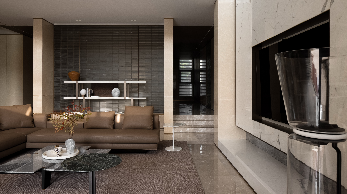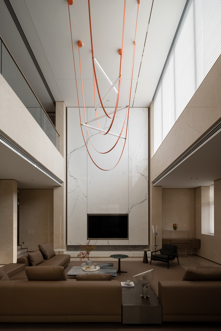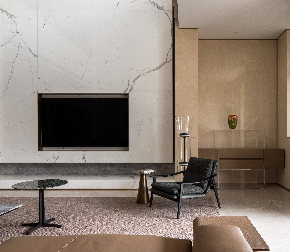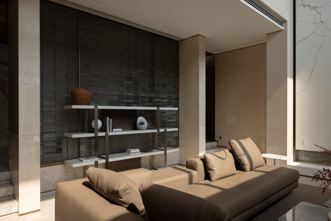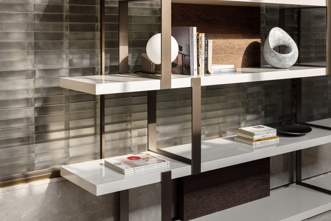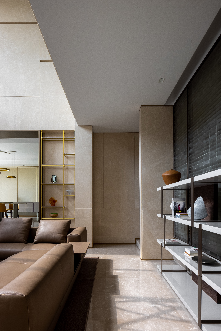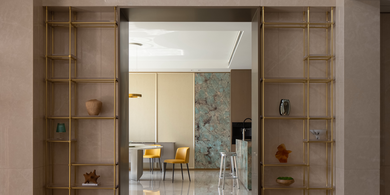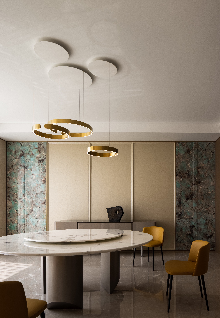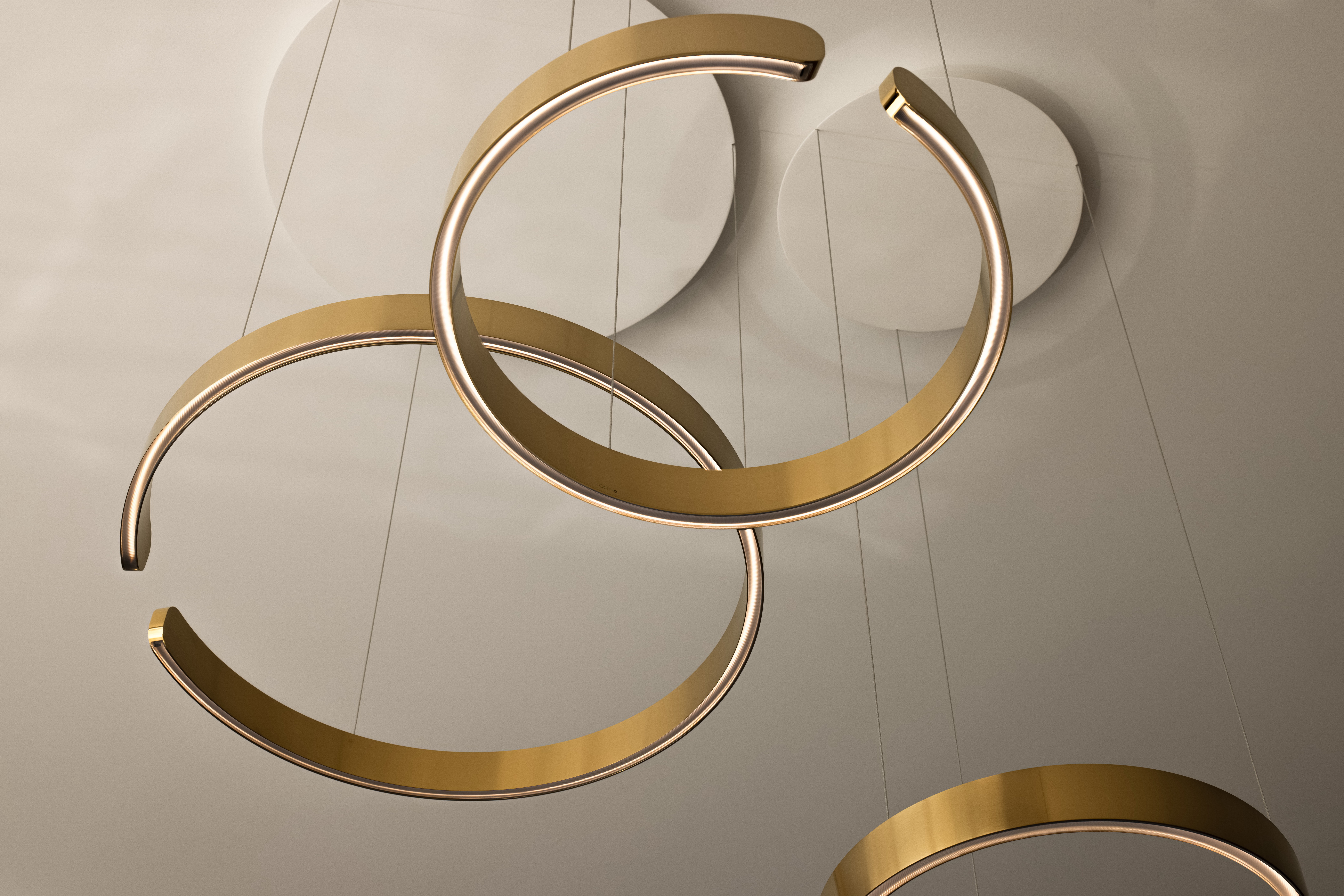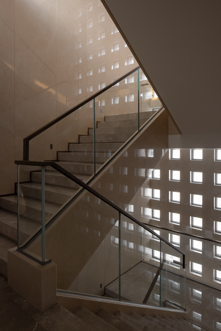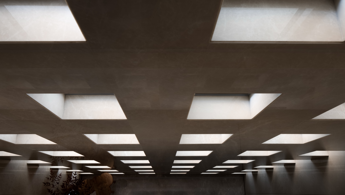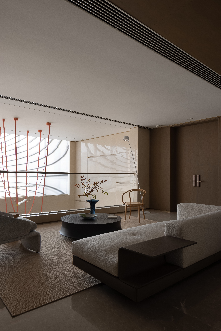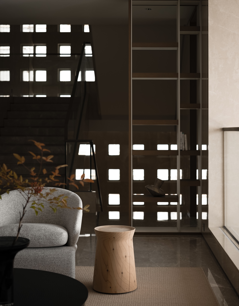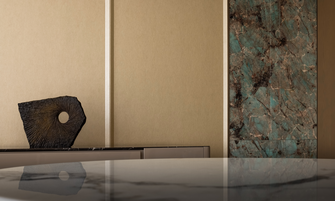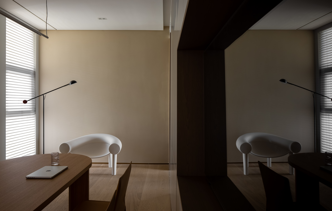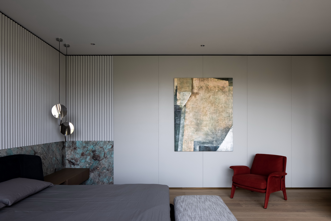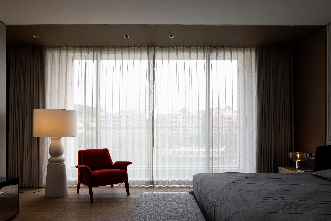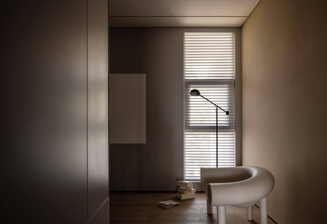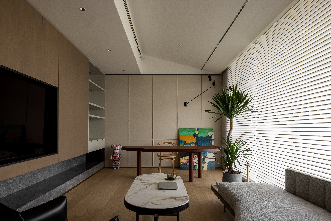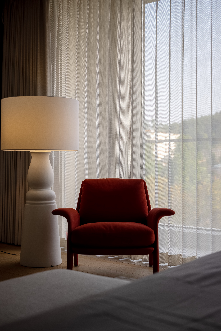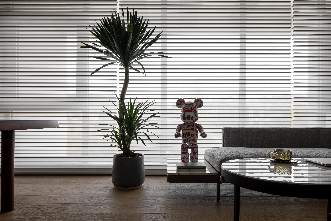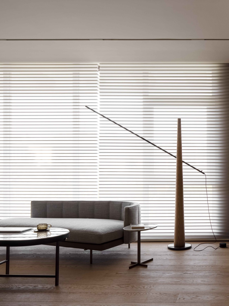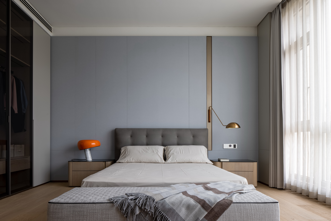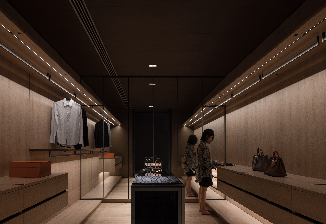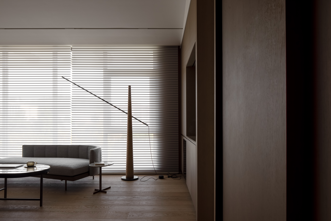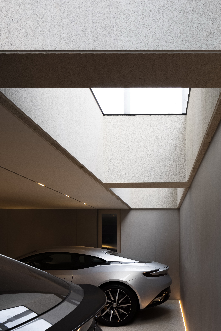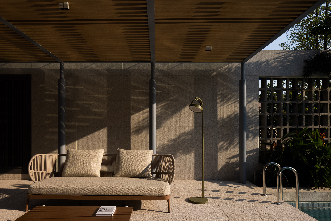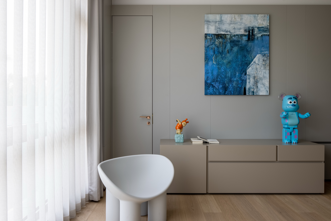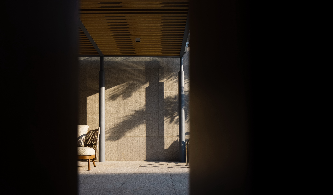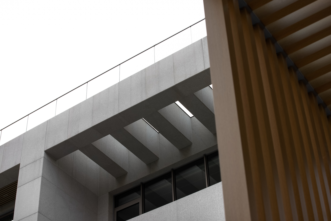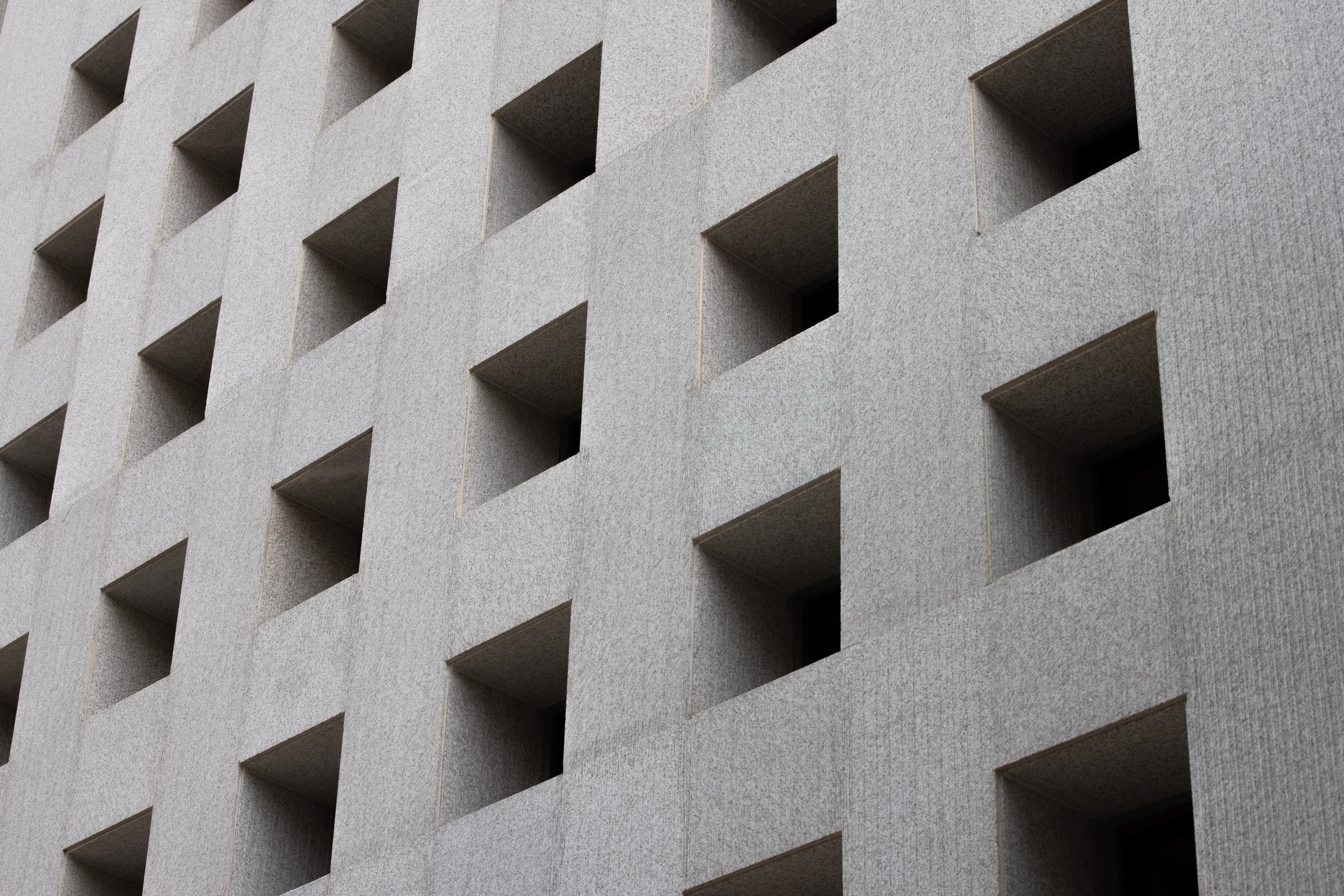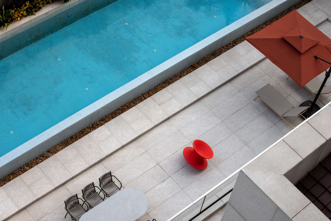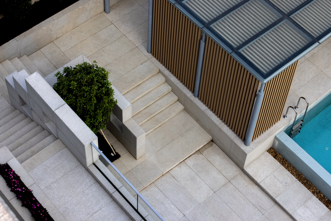Talent Union x Xiwu丨1700㎡ Elegant Villa
Premiere · Chengshi Design │ Embodying profundity within, embracing understated luxury in the surroundings — a 1700m2 elegant mountain villa
Home is the center of human existence, where we grow and reside. It seems that all the warm memories of humanity are embedded within this word.
This project involves the client's relocation to a new home, with their tastes and residence concepts being refreshed and elevated from their previous level. The client's previous residence had a relatively traditional style, constrained by popular norms. When the new house was delivered, it presented a more primitive spatial form, with a low degree of alignment between its structure, functionality, and the client's desired scenarios, necessitating urgent innovation. The numerous modern mansion design conventions, the need to break through fixed frameworks, and the reinterpretation of space...all provided inspiration and directional references for this design.
The elegance of the client's family became the starting point for this design. The designer decided to adopt the design concept of "practicing elegant daily routines and elevating the sense of ceremony at home" to minimize decoration and instead focus on creating a beautiful living space. Using an expression of "embodying profundity within, embracing understated luxury in the surroundings," the designer gracefully and appropriately interpreted a spatial atmosphere that matches the sentiments and aspirations of the villa residents.
Natural Media
The seamless interaction between nature and architecture establishes an uninterrupted landscape connection, allowing nature to infiltrate and share the boundless scenery. Nature's exterior also becomes an important medium for people to deeply perceive the space. The symmetrical structural blocks highlight the orderliness of the mansion, with a harmonious rhythm and cadence.
Casual Chats and Delightful Gatherings
The negative first floor serves as the most intuitive and emotional space for banquets, gatherings, and entertaining guests. The interconnectedness of light and shadow brings a bright and healing atmosphere. As an expression of the residents' taste, this space is serene and dignified, yet elegant. It carries the social atmosphere of the owner's family, filled with laughter and singing, as well as elegant pastimes and joyful gatherings. Here, simplicity and serenity prevail, fostering an artistic lifestyle that underscores the boundless joys of life.
In the open and interconnected areas, the texture of the materials is the only attribute that distinguishes them from each other. The presentation of the essence of different things brings about a spatially rich emotional hierarchy, encompassing color, structure, texture, and more. The designer has poured extreme delicacy and subtle variations into this space, adding a narrative core. The simple yet refined materials connect naturally, gracefully spawning a diverse range of spatial narratives that are compatible with the dynamic flow of life's emotions.
Elegant and Graceful, Appreciating Life at Leisure
The first floor serves as a spiritual space for practicing the aesthetics of life and cultivating one's character. It is elegant and pure, with a simple structural form that brings a profound sense of warmth and grace. Beneath the serene flow of light, it exudes an ethereal and harmonious beauty that is pleasing to the eye. This space is filled with the graceful movements and leisurely appreciation of life by the residents.
The designer embellishes the spatial atmosphere with the beauty of artifacts, describing a leisurely period of artistic quality for the residents. The sofa set by Minotti endows the space with a classic humility and timeless elegance. The light beam swing by Flos, in its new fashion context, jumps and shines with its iconic and theatrical side, catalyzing the atmosphere of the space. The lighting fixtures, with their artistic installation language, speak of the vivid personality of the space. As the material properties are revealed and the forms change, the space progresses towards a more beautiful imagining of life.
The dining space, connected to the living room, features a stunning splash of Amazon green, bringing a natural and luxurious touch that serves as a delightful surprise in the home. The vibrant and verdant hue adds a fresh vitality to the space. Objects filled with formal language illuminate the residents' refined and elevated life experiences, harmoniously blending art with daily life.
In the transitional area between the active and quiet spaces, there is a spiritual corner dedicated to relaxation and solitude, providing a balanced and composed escape from the hustle and bustle of daily life.
The Delight of Recurring Patterns
Yui Kenigo's expression of "transparent walls" in the Stone Museum utilizes the magic of hollow stone walls to manipulate light. Similarly, the imagery of "peeking" in traditional Chinese gardens is a beautiful extension of the Chinese spirit's interest in "seeing infinity within finitude" and its recurring patterns. The designer adopts an array of facade openings, capturing and balancing the relationship between the "real and the virtual". This allows for a poetic transition in space and facade, achieved through a uniform and textured expression that is sometimes hidden and sometimes revealed.
Creating a Separate Chamber
Building a small chamber for solitude and inner reflection is a refined pursuit embraced by modern individuals. This fresh and elegant space is adorned with delicate ornaments and furnished with tasteful pieces, each item contributing to a calming and interesting atmosphere that subtly captures the inhabitant's innate elegance.
The study of the young scholar, on the other hand, is bright and serene, where art and calligraphy intersect, creating a spiritual realm that nurtures wisdom.
Serene and Elegant, a Spiritual Haven
The private space carries the original meaning of habitation. As a corner of the home, the designer employs pure techniques and artistic tension to express an elegant and serene cultural atmosphere. This allows life and beauty to resonate constantly, giving the space a sense of belonging to the soul.
The master bedroom, gently veiled by plain gauze, radiates a warm glow. The corner of the space, composed of a column-shaped floor lamp and an armchair, exudes a sense of tranquility. The visual perception of the naturally fractured luxurious stone harmonizes with the serene atmosphere of daily life.
The open-plan dressing room reveals its layout entirely. As one moves through the space, a sense of elegance is awakened and defences are let down, embracing inner peace and tranquility while still embracing the world outside.
The secondary bedroom continues the serene vitality of the space, with extended lines guiding the arrangement. In a pleasant atmosphere of light blue, the spirit of playful exploration leads to a diverse and vibrant space.
The children's room is a space of exploration built with a geometric framework. The innocence of childhood and the exploration of nature are integrated, creating a truly interesting and fantastical world.
Space is the presence of life. The designer, starting from elegance and moving towards luxury, carefully depicts spatial scenarios through the practice of elegant daily pursuits. By using spatial elements to convey the inhabitant's delicate and refined spiritual taste, the designer constantly discards external objects and escapes formal constraints, allowing the space to breathe freely and alternate between elegance and ease. This exhibition demonstrates the unique and transcendent elegance of a modern mansion, setting it apart from the mundane world. For the inhabitant, it is a spiritual haven where one resides in harmony with their surroundings.
